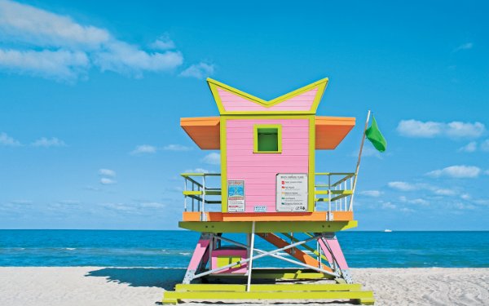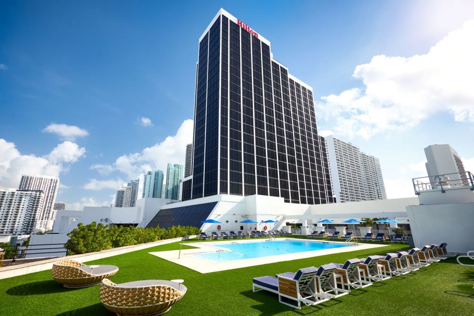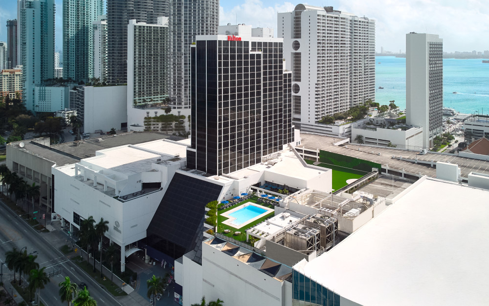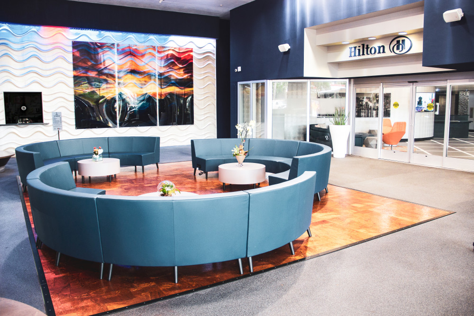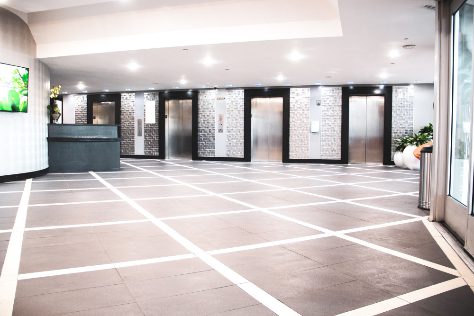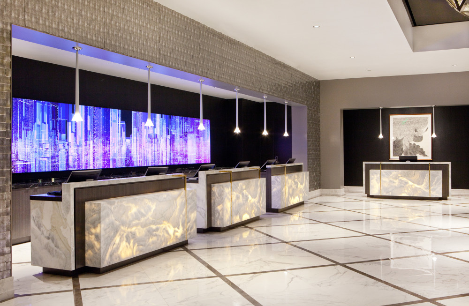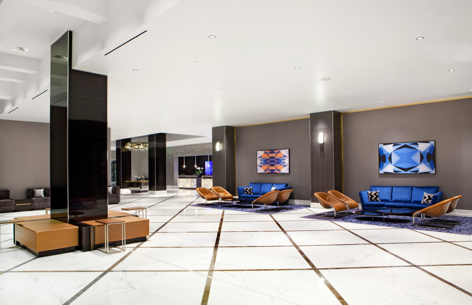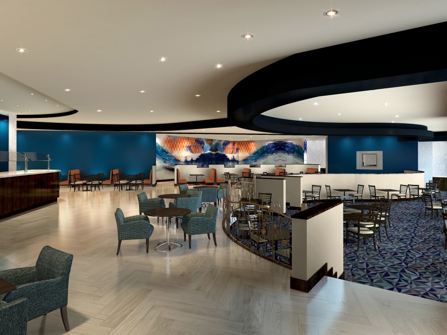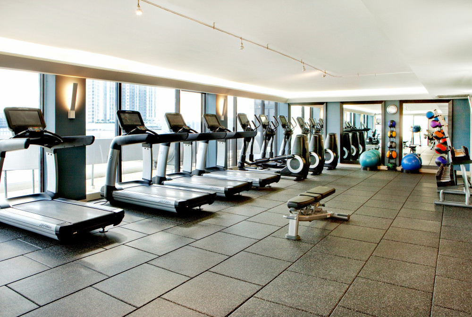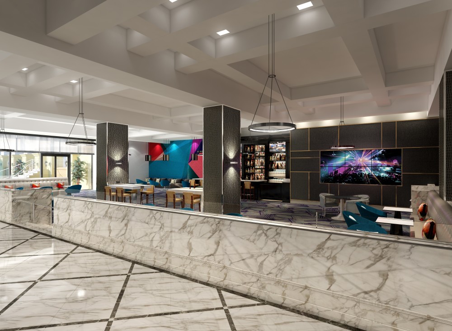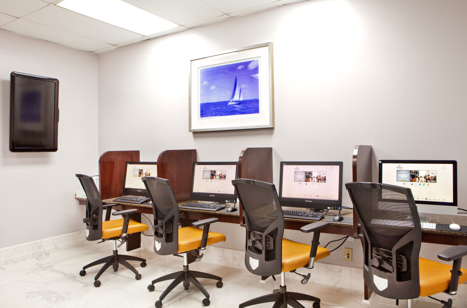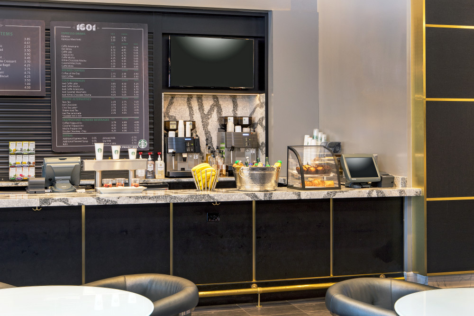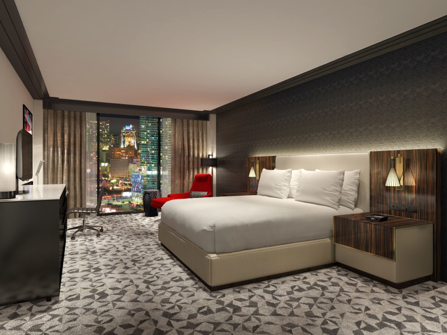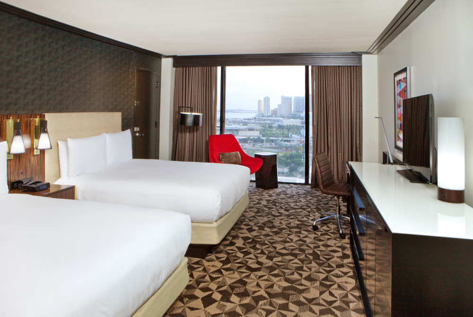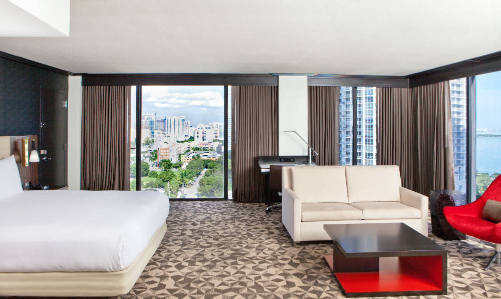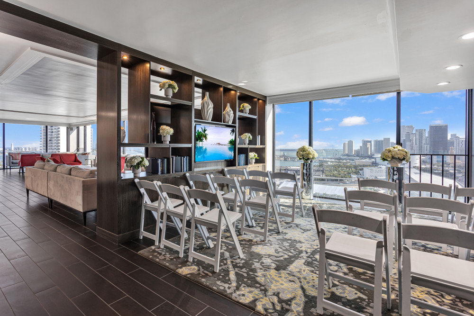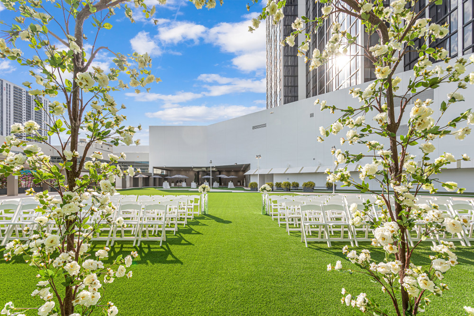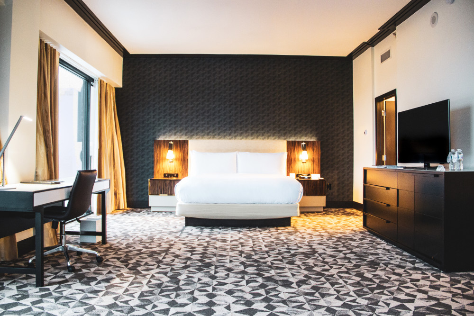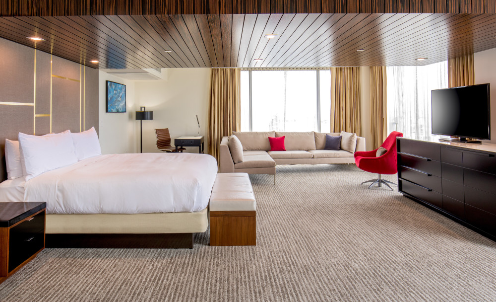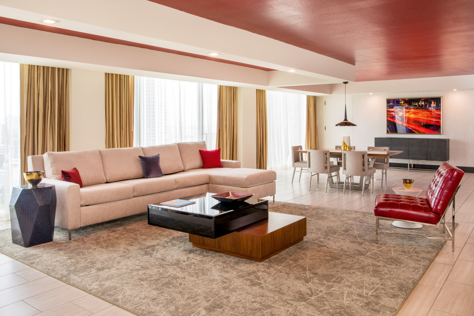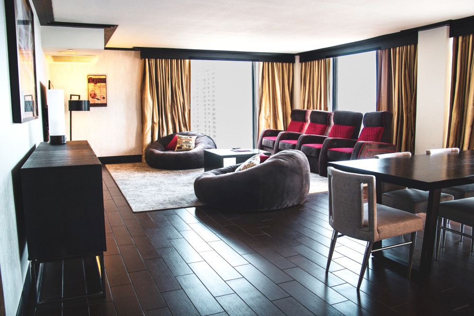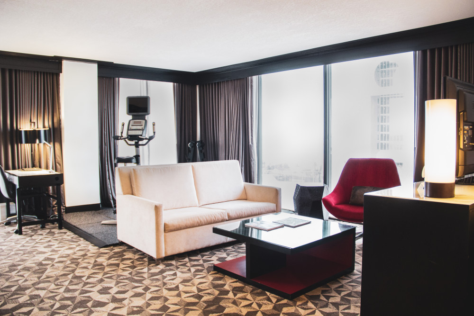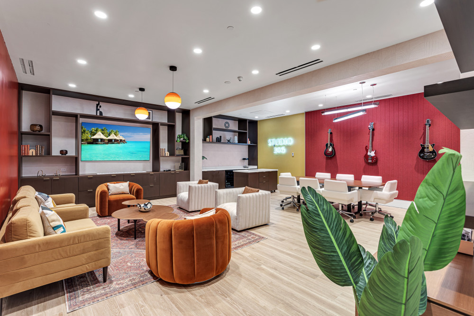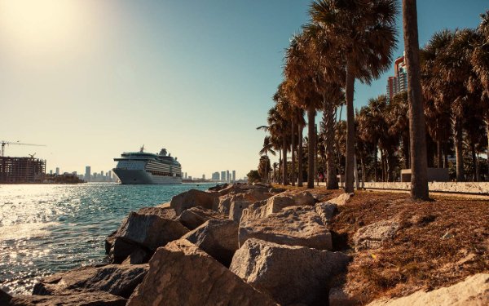
Hilton Miami Downtown
Hotels
With breathtaking views of Biscayne Bay, our hotel offers an exceptional stay in the heart of Miami. Just one mile from Kaseya Center and Bayside Marketplace, guests are within walking distance of premier shopping, dining, and entertainment. South Beach and the PortMiami are only a 10-minute drive away, making it an ideal location for those looking to explore the city's famous beaches or embark on a cruise.
For effortless exploration of downtown Miami, take advantage of the complimentary Metromover, with a station conveniently located just around the corner. The nearby Brightline Train provides a seamless connection to other destinations.
Our newly redesigned accommodations blend modern elegance with comfort. Each of our stylish rooms features floor-to-ceiling windows, offering panoramic city or bay views. Guests can unwind at our rooftop pool and bar, where stunning sunsets and breathtaking skyline views set the perfect scene for relaxation.
Following a $35 million transformation, the hotel boasts refreshed guest rooms, a sophisticated lobby, and a reimagined restaurant. With 528 rooms, including 52 suites and 8 presidential suites, we offer a range of luxurious accommodations to suit every traveler.
Seamless Digital Key Check-In ensures a modern, hassle-free arrival experience. Guests can indulge in five exceptional on-site dining options, featuring happy hour specials, weekend brunch, and an exclusive Executive Lounge for elevated service and comfort.
Our prime location, world-class amenities, and unmatched views of Biscayne Bay and Downtown Miami create an unforgettable stay. Whether visiting for business, leisure, or a special event, experience elevated hospitality and convenience in the vibrant heart of Miami.
General Amenities
Bus/Truck Parking
Free Wifi
Number of Valet Parking Spaces: 1500
Pet Friendly
Valet Parking
Business Center
Emergency Backup Power Generator
Fitness Center
Number of Bars/Lounges: 1
Number of Restaurants: 2
Number of Sleeping Rooms (Including Suites): 528
Number of Swimming Pools: 1
Room Service
Sundeck/Sunbathing
Concierge Onsite
Dry Cleaning/Laundry Service
Park & Stay Cruise Packages
Distance from MIA (in miles): 7.8
Room Amenities
Air Conditioning
Room/Bed Types:
- King
- Queen/Queen
Rooms with a Refrigerator
Rooms with Balcony
Wireless Internet in Guest Rooms
Gift Shop
Meeting/Private Event Space
Host your next meeting or corporate event in the heart of Miami, where modern amenities meet breathtaking views of Biscayne Bay. Our hotel provides a dynamic setting for business gatherings of all sizes, from executive board meetings to large conferences and networking events.
With versatile event spaces designed for productivity and collaboration, we offer a seamless experience for planners and attendees alike. Five of our boardrooms feature floor-to-ceiling windows, filling the space with natural light and showcasing the city skyline. Whether you're planning an intimate strategy session or a large-scale corporate event, our dedicated event team is ready to assist with every detail.
Enhance your meeting with customized catering services, high-speed internet, and state-of-the-art audiovisual equipment. Our expert staff ensures that everything runs smoothly, so you can focus on what matters most—delivering a successful event.
Highlights of our event spaces include:
- 45,000 sq. ft. of meeting space, all conveniently located on a single floor
- Symphony Ballroom: The area’s largest unobstructed ballroom, spanning 16,684 sq. ft.
- Concerto Junior Ballroom: 8,803 sq. ft. of versatile space
- 16 breakout rooms ranging from 540 sq. ft. to 2,754 sq. ft.
Meeting and Event Space
Meeting Space: 46000.00
Meeting Rooms: 21
Largest Meeting Room (sq.ft): 16600.00
Largest Meeting Room Ceiling Height (ft): 18.00
Theater Capacity: 2000
Classroom Capacity: 1050
Banquet Capacity: 1200
Reception Capacity: 2000
Exhibits Space: 1
Audio Visual Provider: Encore
Sleeping Rooms: 527
Number of Suites: 57
Meeting Rooms
Location Details
Distance from MBCC (in miles): 6.1
Distance from MIA (in miles): 7.8
Sustainability
Partner has self-reported the following sustainability efforts. Please contact them directly for details.
All windows are doube-glazed
Most lighting uses energy-efficient bulbs
Offsets a portion of carbon footprint
Water-efficient toilets
Use of Unbleached Linens
Accessibility
Partner has self-reported the following accessibility efforts. Please contact them directly for details.
Accessible Hot Tub/Spa Features: Permanent Mounted Pool Lift
Accessible Swimming Pool Features:
- Permanent Mounted Pool Lift
Accessible-Height Bed
Fixed Grab Bars for Shower
Number of Accessible Rooms with Bathtub and 1 Bed: 11
Number of Accessible Rooms with Bathtub and 2 Beds: 11
Number of Accessible Rooms with Handheld Shower Wands: 27
Number of Portable Shower Benches for Roll-In Showers: 5
Number of Portable Transfer Benches for Bathtubs (Placed with two legs in tub): 5
Number of Rooms with Roll-In Showers and 1 Bed: 1
Number of Rooms with Roll-In Showers and 2 Beds: 4
Wide Clearance Bed
Wide Clearance to Shower/Toilet
Wide Hallways (at least 36")



