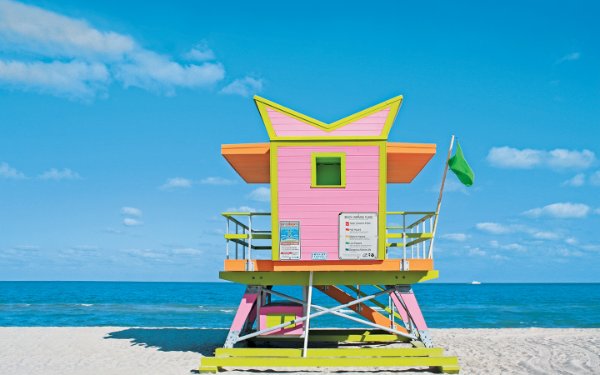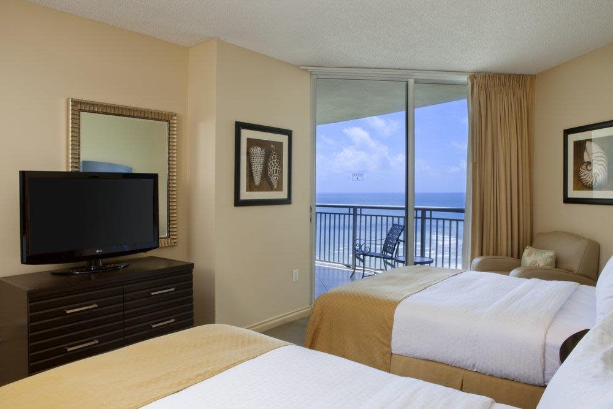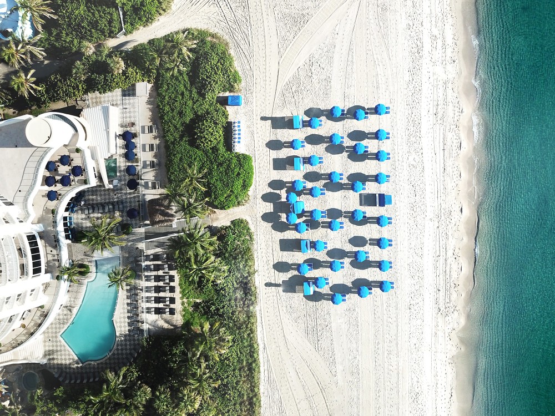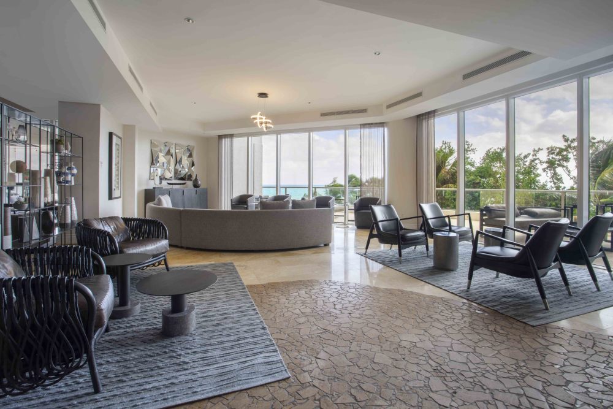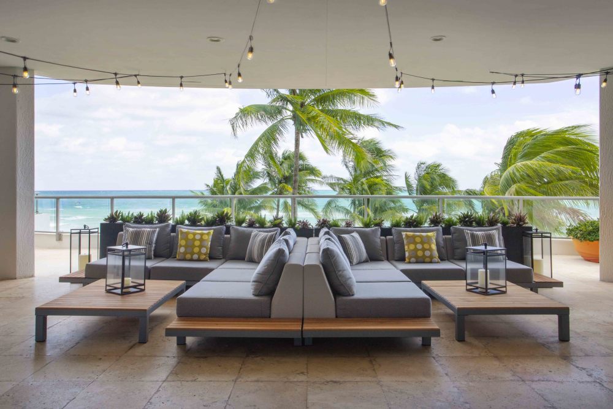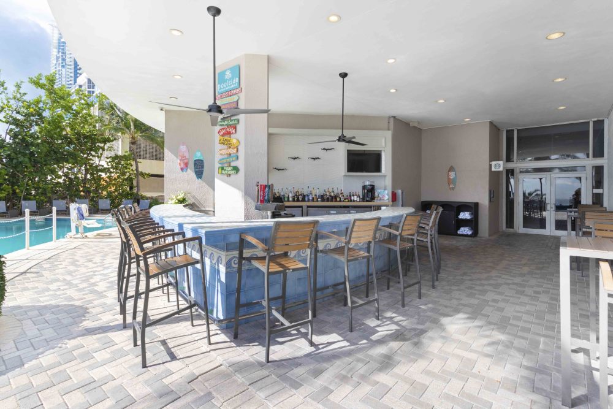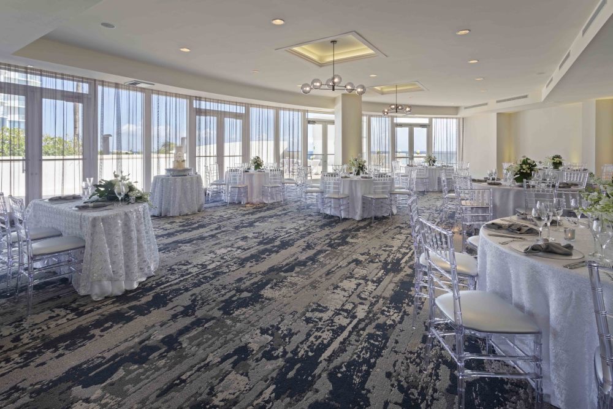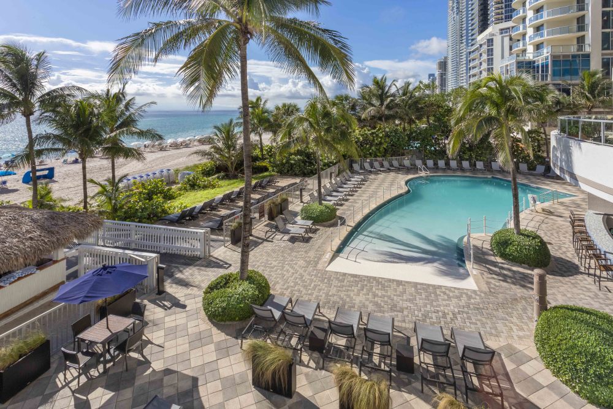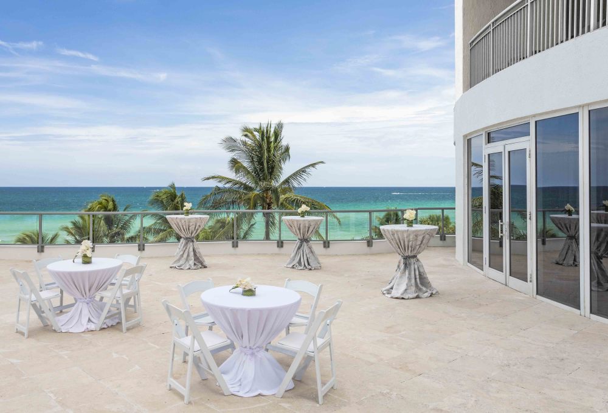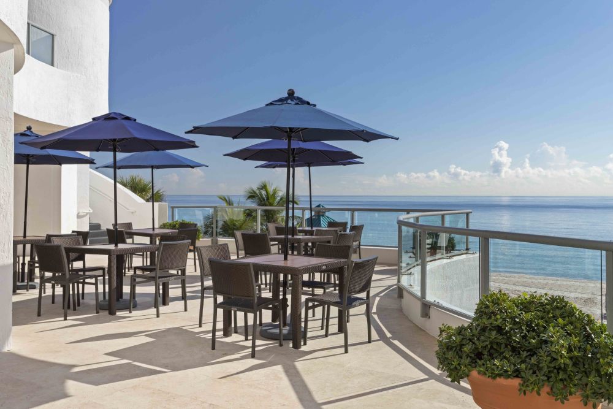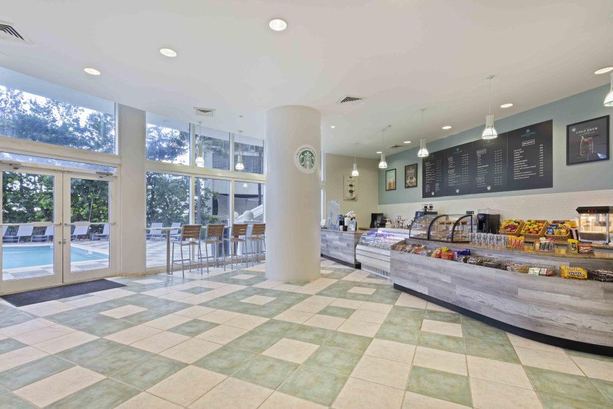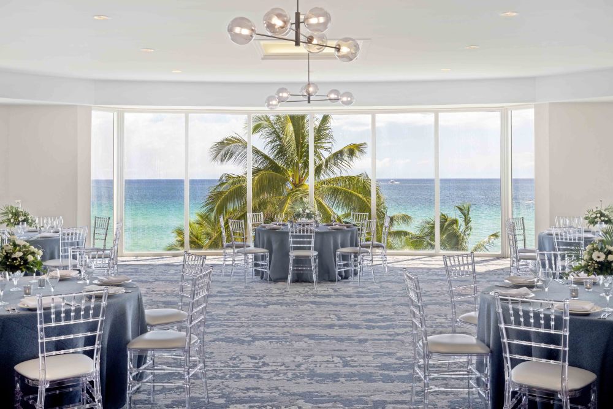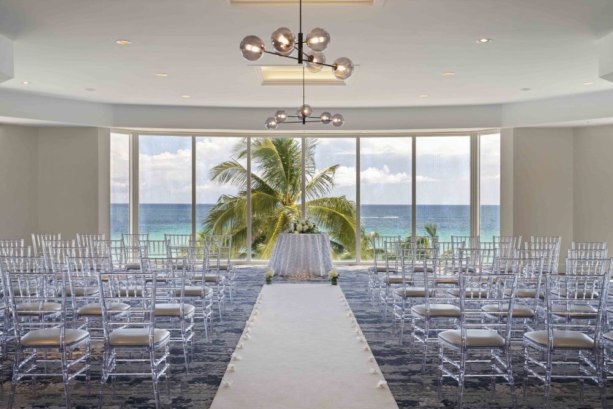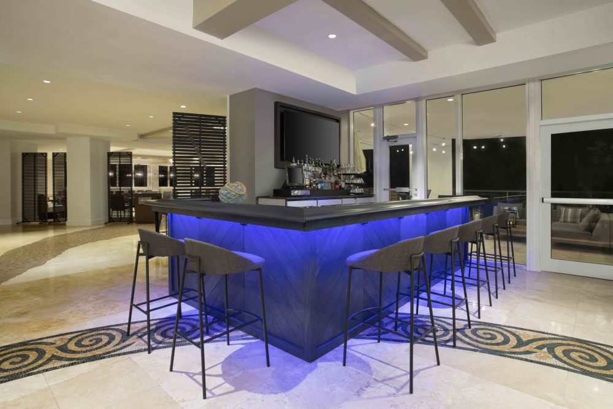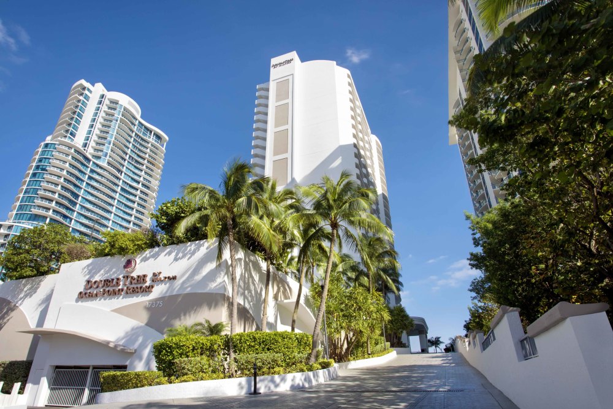
DoubleTree by Hilton Ocean Point Resort & Spa
Hotels
Directly on the beach and between Miami and Fort Lauderdale International Airports and Cruise Ports.
All suites with fully equipped kitchens and the comforts and amenities of home away from home.
Our flexible Event Space with breathtaking Ocean Views and natural daylight is suitable for hosting social and corporate events.
The resort offers in-house catering and banquet services, ensuring that events are well-managed and enjoyable.
Our unique location, excellent customer service and multilingual staff, make it a great choice for both domestic and international visitors.
The proximity to major transportation hubs, walking distance to shopping and restaurants, is an ideal location for both business and leisure travelers.
DoubleTree Ocean Point Resort
17375 Avenue, Sunny Isles Beach, FL 33160
Meeting Rooms: 4 / Sq. Ft.: 3,650
Total Guestrooms & Suites: 118
Hotel Direct: 786-528-2500 / Reservations: 800-870-9501
OceanPoint.DoubleTree.com
OceanPointWeddingsandEvents.com
General Amenities
Free Wifi
Valet Parking
All-Suite Hotel
Business Center
Fitness Center
Guest Laundry Facilities Onsite
Hot Tub
Number of Bars/Lounges: 2
Number of Restaurants: 2
Number of Rooms with a Kitchen: 112
Number of Sleeping Rooms (Including Suites): 112
Number of Swimming Pools: 1
Room Service
Sundeck/Sunbathing
Car Rental Onsite
Concierge Onsite
Dry Cleaning/Laundry Service
Luggage Storage
Pre/Post-Cruise Baggage Storage
Beach Access
Beachfront
Distance from MIA (in miles): 19.0
Room Amenities
Air Conditioning
Microwave
Room/Bed Types:
- King
- Queen/Queen
- Double/Double
Rooms with a Refrigerator
Rooms with Balcony
Wireless Internet in Guest Rooms
Gift Shop
Meeting/Private Event Space
Smoke-Free Property
Waterfront
The Ocean Point Weddings & Events Meeting Center
Host Your Next Successful Meeting or Event at our Incredible Venue
Flexible event space and an outdoor veranda with the Atlantic Ocean view, DoubleTree by Hilton Ocean Point Resort & Spa offers 7,500 square feet. Whether your event calls for our expansive 1,925-square-foot Ocean Point Room or our smaller 525-square-foot South Point Room, every venue can be designed to accommodate a wide range of seating setups, from banquets and cocktail receptions to sales conferences, product demos, seminars, classes, board meetings and more.
All spaces at our meeting center feature natural light and floor-to-ceiling windows with uninterrupted ocean views, creating a unique and inspiring venue for business gatherings of up to 120 guests indoors and 200 guests outdoors.
An upscale, beachfront resort featuring a full spectrum of amenities. Located minutes from Aventura Mall, the Hard Rock Stadium and Bal Harbour Shops, it offers oversize one- and two-bedroom suites and standard studios with Oceanview's.
Meeting and Event Space
Meeting Space: 8500.00
Meeting Rooms: 3
Largest Meeting Room (sq.ft): 150.00
Largest Meeting Room Ceiling Height (ft): 11.00
Theater Capacity: 90
Banquet Capacity: 150
Exhibits Space: 1
Exhibits: 90
Booths: 40
Suites (Not incl. Penthouses/Presidential Suites): 73
Sleeping Rooms: 112
Number of Suites: 73
Meeting Rooms
Location Details
Distance from MBCC (in miles): 10.0
Distance from MIA (in miles): 19.0
Sustainability
Partner has self-reported the following sustainability efforts. Please contact them directly for details.
Designations:
- Hilton Light Stay
Option to opt out of daily room cleaning
Option to reuse towels
Single-use shampoo, conditioner, and body wash bottles not used
Water-efficient showers
Key card or motion-controlled electricity
Recycling bins available to guests
Water cooler/dispenser
Water-efficient toilets
Use of Unbleached Linens
Accessibility
Partner has self-reported the following accessibility efforts. Please contact them directly for details.
Accessible Hot Tub/Spa Features: Portable Pool Lift
Accessible Swimming Pool Features:
- Portable Pool Lift
Accessible-Height Bed
Fixed Grab Bars for Shower
Fixed Grab Bars for Toilet
Wide Clearance Bed
Wide Clearance to Shower/Toilet
Wide Hallways (at least 36")
30-Inch Wide Doorways
Accessible parking
Accessible Restrooms
Accessible Restrooms w/60" Unobstructed Radius
Auditory Guidance/Hearing Loop
Elevators with Min. 36" Opening:
- Automatic Doors
- Check-In Desk with Lowered Counter Space
- Check-In Staff Trained to Assist Guests with Disabilities
- Handicap/Accessible Spaces Available Near Guest Rooms
- No Steps Up or Down (Level or Ramped Access)
- Stair-Free Path to Entrance
- Well-Lit Path to Entrance
Flat Path to Entrance
Main Entrance/Lobby Features:
- Automatic Doors
- Check-In Desk with Lowered Counter Space
- Check-In Staff Trained to Assist Guests with Disabilities
- Handicap/Accessible Spaces Available Near Guest Rooms
- No Steps Up or Down (Level or Ramped Access)
- Stair-Free Path to Entrance
- Well-Lit Path to Entrance
Other Accessibility Features:
- Accessible Signage
Parking Lot Surface: Smooth/Paved
Quiet Room
Ramp access from parking lot to sidewalk
Ramp access from sidewalk to beach or boardwalk
Sensory-Friendly Hours
Service Animals Allowed
Step-Free Access
Step-Free Access to Bathroom
Step-Free Outdoor Seating
TTY
Wheelchair-Friendly Inside Walkways



