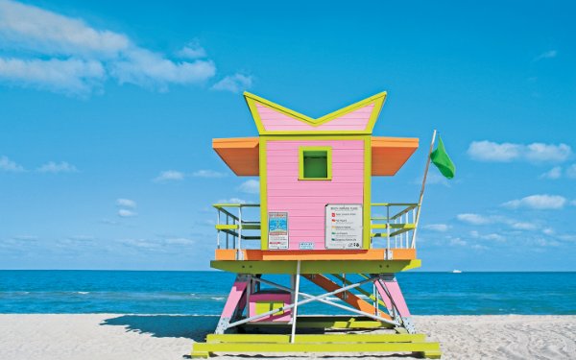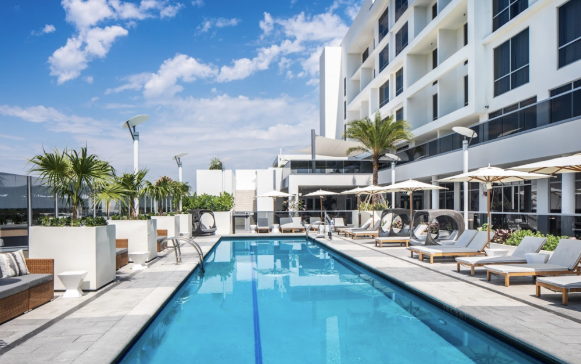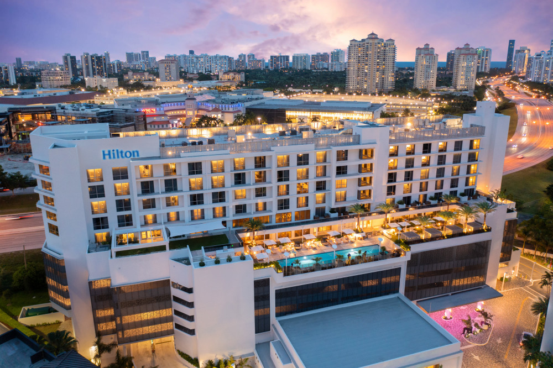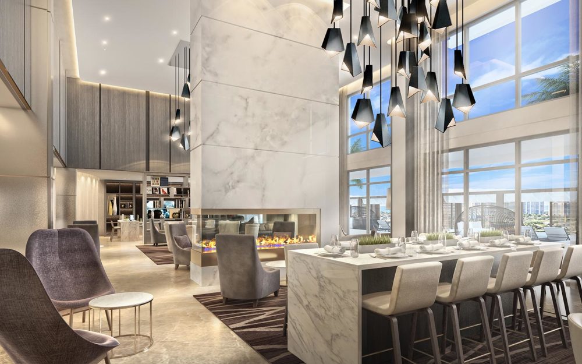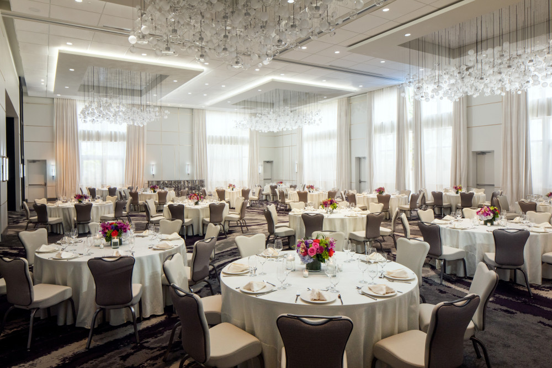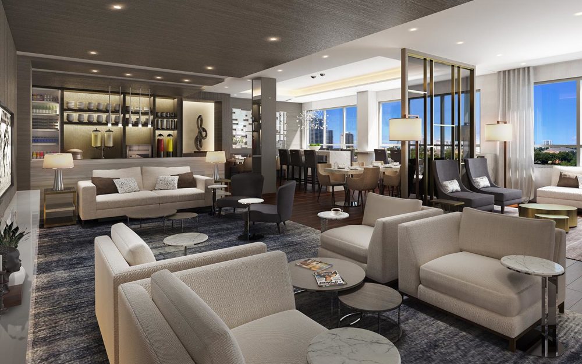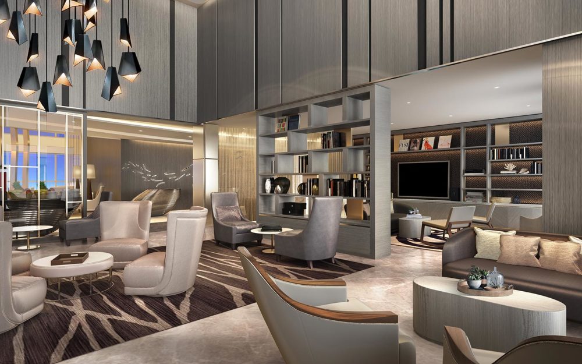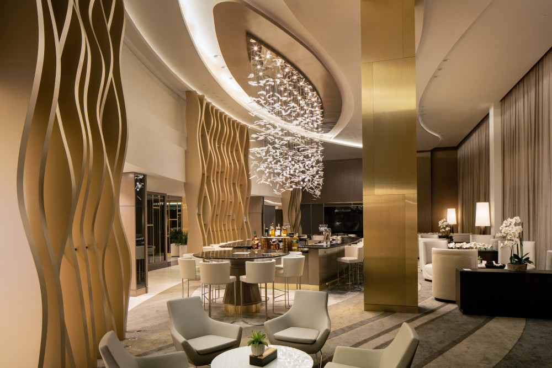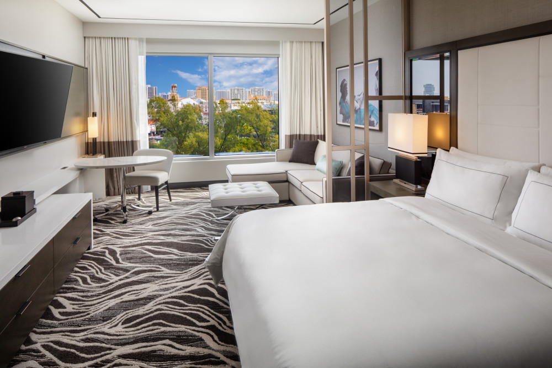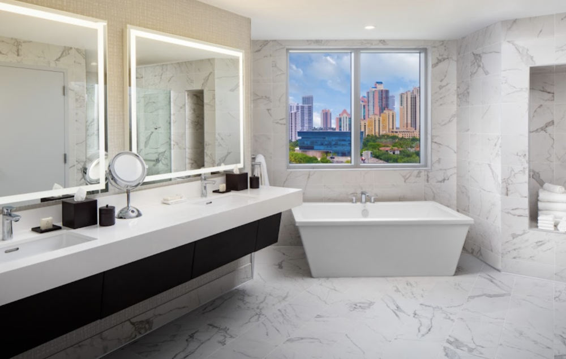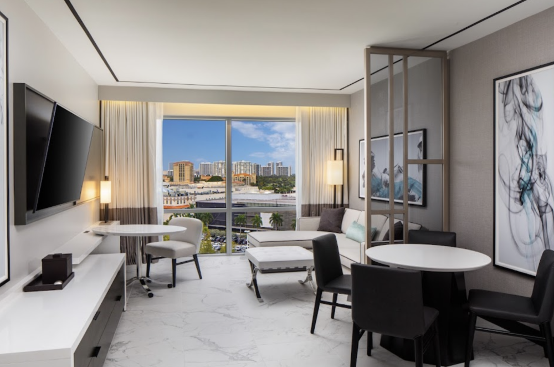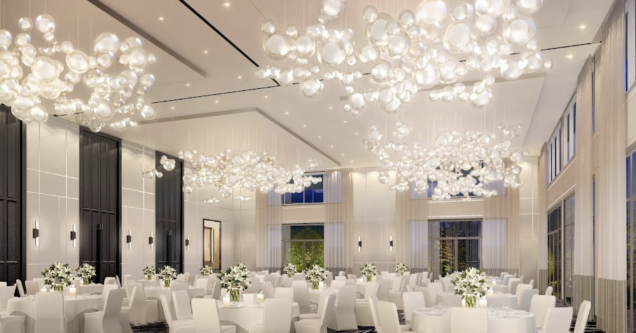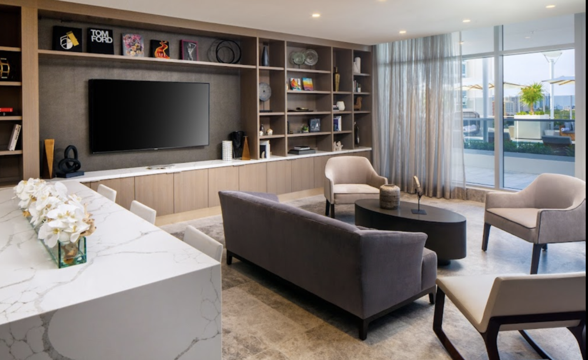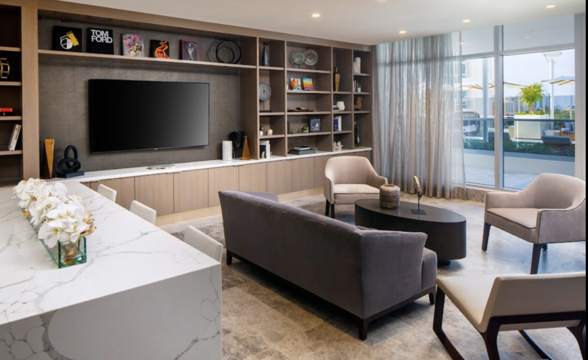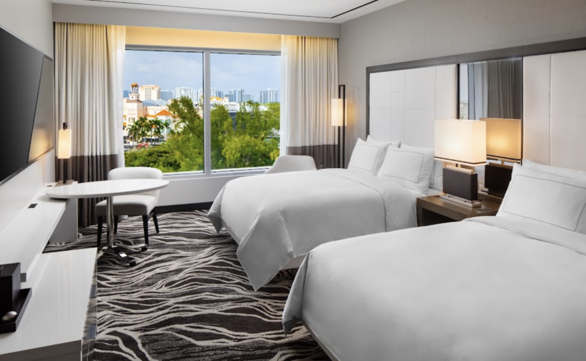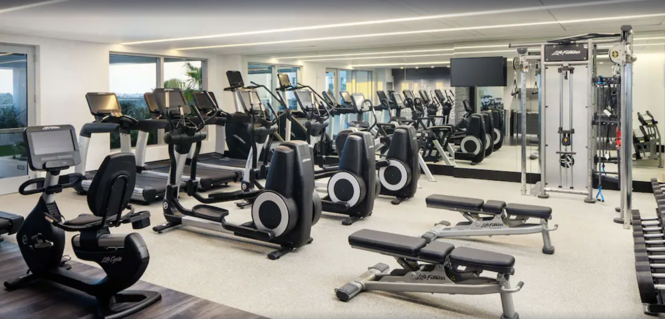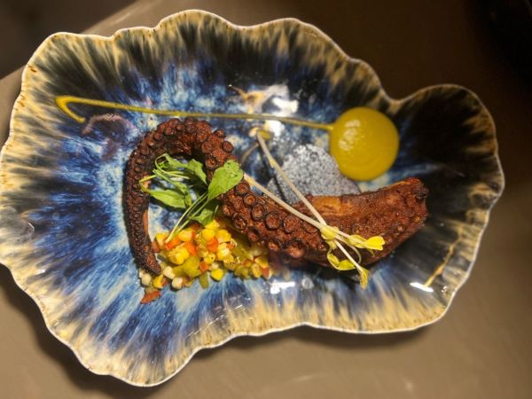
Hilton Aventura Miami
Hotels
Our new AAA Four Diamond hotel is less than a mile from Aventura Mall. Enjoy complimentary shuttle travels to local sites within a five-mile radius, including Sunny Isles Beach, Aventura Hospital, and Gulfstream Park. Hard Rock Stadium is 30 minutes away.
The hotel also features stunning skyline views and a 7th-floor reception, indoor and outdoor dining, bar, pool and grill, lounges, and members club in conjunction with high-touch features and services.
Gala restaurant serves South American-inspired cuisine, and MuseBar offers specialty cocktails.
The hotel offers:
- 208 elegant designed guest rooms & suites
- Executive Lounge
- Two amenity decks
- Rooftop pool & poolside cabanas
- 8th-floor gym with an outdoor yoga deck
- Room Service
- Over 8,000 square feet of function space with seven meeting rooms
- Valet or garage parking (fee applies)
Area Airports
Convenient access to Miami International Airport and Fort Lauderdale Hollywood International Airport, the Ports of Miami and Fort Lauderdale and passenger rail make this new Hilton an accessible, desirable business, recreation, and event destination.
Booking Your Next Event
General Amenities
Bus/Truck Parking
Certifications Held:
- LEED
Free Wifi
Number of Self-Parking Spaces: 491
Number of Valet Parking Spaces: 51
Pet Friendly
Self-Parking
Valet Parking
Business Center
Emergency Backup Power Generator
Fitness Center
Guest Laundry Facilities Onsite
Number of Bars/Lounges: 1
Number of Restaurants: 1
Number of Sleeping Rooms (Including Suites): 208
Number of Swimming Pools: 1
Room Service
Sundeck/Sunbathing
Dry Cleaning/Laundry Service
Luggage Storage
Distance from MIA (in miles): 18.0
Room Amenities
Air Conditioning
Room/Bed Types:
- King
- Queen/Queen
Rooms with a Refrigerator
Rooms with Balcony
Wireless Internet in Guest Rooms
Gift Shop
Meeting/Private Event Space
Smoke-Free Property
Restaurant Amenities
Outdoor Seating
Banquet Capacity: 460
Private Room Capacity: 300
Private Rooms
Reception Capacity: 600
Total Restaurant Buyout Available
Total Seating Capacity: 460
Meals Served
Breakfast
Dinner
Happy Hour
Lunch
About the Hilton Aventura Miami Hotel
Our new AAA Four Diamond hotel is less than a mile from Aventura Mall. Enjoy complimentary shuttle travels to local sites within a five-mile radius, including Sunny Isles Beach, Aventura Hospital, and Gulfstream Park. Hard Rock Stadium is 30 minutes away.
The hotel also features stunning skyline views and a 7th-floor reception, indoor and outdoor dining, bar, pool and grill, lounges, and members club in conjunction with high-touch features and services.
Gala restaurant serves South American-inspired cuisine, and MuseBar offers specialty cocktails.
The hotel offers:
- 208 elegant designed guest rooms & suites
- Executive Lounge
- Two amenity decks
- Rooftop pool & poolside cabanas
- 8th-floor gym with an outdoor yoga deck
- Room Service
- Over 8,000 square feet of function space with seven meeting rooms
- Valet or garage parking (fee applies)
Area Airports
Convenient access to Miami International Airport and Fort Lauderdale Hollywood International Airport, the Ports of Miami and Fort Lauderdale and passenger rail make this new Hilton an accessible, desirable business, recreation, and event destination.
Booking Your Next Event
Meeting and Event Space
Meeting Space: 13538.00
Meeting Rooms: 7
Largest Meeting Room (sq.ft): 8186.00
Largest Meeting Room Ceiling Height (ft): 20.00
Theater Capacity: 480
Classroom Capacity: 230
Banquet Capacity: 460
Reception Capacity: 600
Exhibits Space: 1
Exhibits: 46
Booths: 32
Audio Visual Provider: Encore
Loading Dock
Penthouses and Presidential Suites: 2
Sleeping Rooms: 208
Number of Suites: 2
Meeting Rooms
Location Details
Distance from MBCC (in miles): 13.0
Distance from MIA (in miles): 18.0
Sustainability
Partner has self-reported the following sustainability efforts. Please contact them directly for details.
Designations:
- Hilton Light Stay
Option to opt out of daily room cleaning
Option to reuse towels
Water-efficient showers
All windows are doube-glazed
Electric Car Charging Station:
- Level 2 - Tesla
Green Spaces (Rooftop Gardens, Atriums)
Key card or motion-controlled electricity
Most lighting uses energy-efficient bulbs
Offsets a portion of carbon footprint
Recycling bins available to guests
Water-efficient toilets
Use of Unbleached Linens
Accessibility
Partner has self-reported the following accessibility efforts. Please contact them directly for details.
Accessible Hot Tub/Spa Features: Permanent Mounted Pool Lift
Accessible Swimming Pool Features:
- Permanent Mounted Pool Lift
Accessible-Height Bed
Fixed Grab Bars for Shower
Fixed Grab Bars for Toilet
Number of Accessible Rooms with Bathtub and 1 Bed: 21
Number of Accessible Rooms with Bathtub and 2 Beds: 10
Number of Accessible Rooms with Handheld Shower Wands: 19
Number of Portable Shower Benches for Roll-In Showers: 5
Number of Portable Transfer Benches for Bathtubs (Placed with two legs in tub): 5
Number of Rooms with Roll-In Showers and 1 Bed: 3
Number of Rooms with Roll-In Showers and 2 Beds: 2
Wide Clearance Bed
Wide Clearance to Shower/Toilet
Wide Hallways (at least 36")
30-Inch Wide Doorways
Accessible parking
Accessible Restrooms
Accessible Restrooms w/60" Unobstructed Radius
Elevators with Min. 36" Opening:
- Automatic Doors
- Check-In Desk with Lowered Counter Space
- Check-In Staff Trained to Assist Guests with Disabilities
- Door Opener
- Handicap/Accessible Spaces Available Near Guest Rooms
- No Steps Up or Down (Level or Ramped Access)
- Stair-Free Path to Entrance
- Well-Lit Path to Entrance
Flat Path to Entrance
Main Entrance/Lobby Features:
- Automatic Doors
- Check-In Desk with Lowered Counter Space
- Check-In Staff Trained to Assist Guests with Disabilities
- Door Opener
- Handicap/Accessible Spaces Available Near Guest Rooms
- No Steps Up or Down (Level or Ramped Access)
- Stair-Free Path to Entrance
- Well-Lit Path to Entrance
Number of Handicap/Accessible Spaces Available: 14
Other Accessibility Features:
- Accessible Signage
- Assistance for Hearing Impaired
- Interpretive Materials in Braille
Parking Lot Surface: Smooth/Paved
Ramp access from sidewalk to beach or boardwalk
Service Animals Allowed
Step-Free Access
Step-Free Access to Bathroom
Tactile Signage
Trained Staff to Assist Guests with Visual Impairments
TTY
Wheelchair-Friendly Inside Walkways



