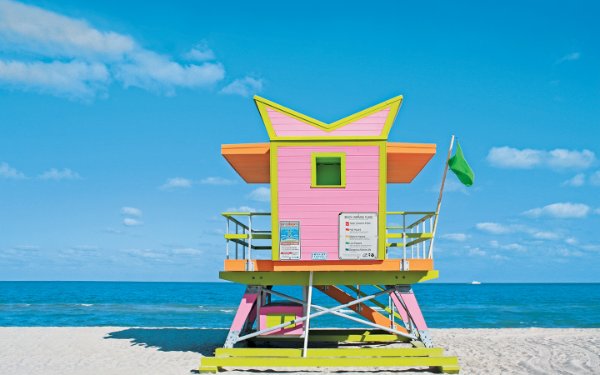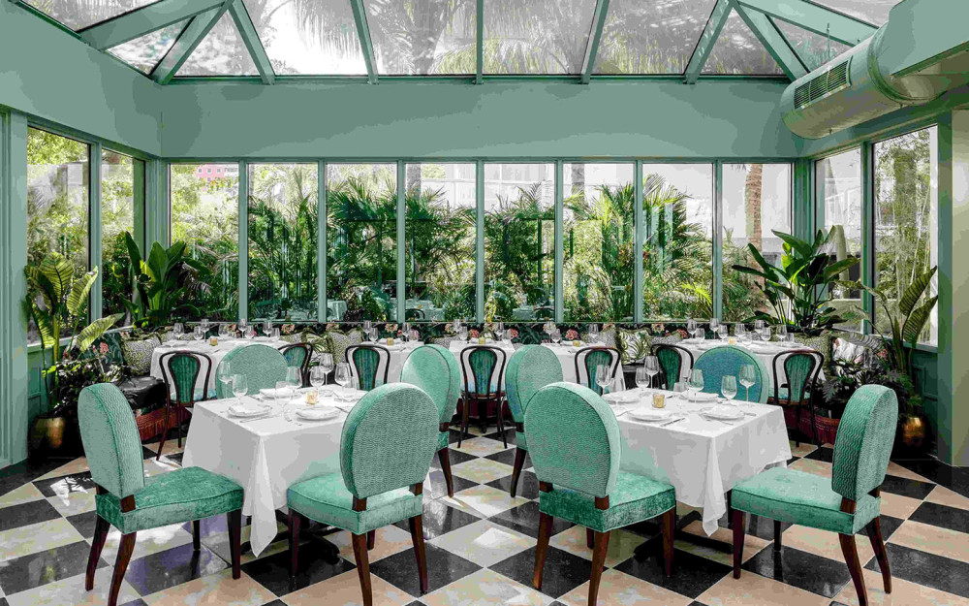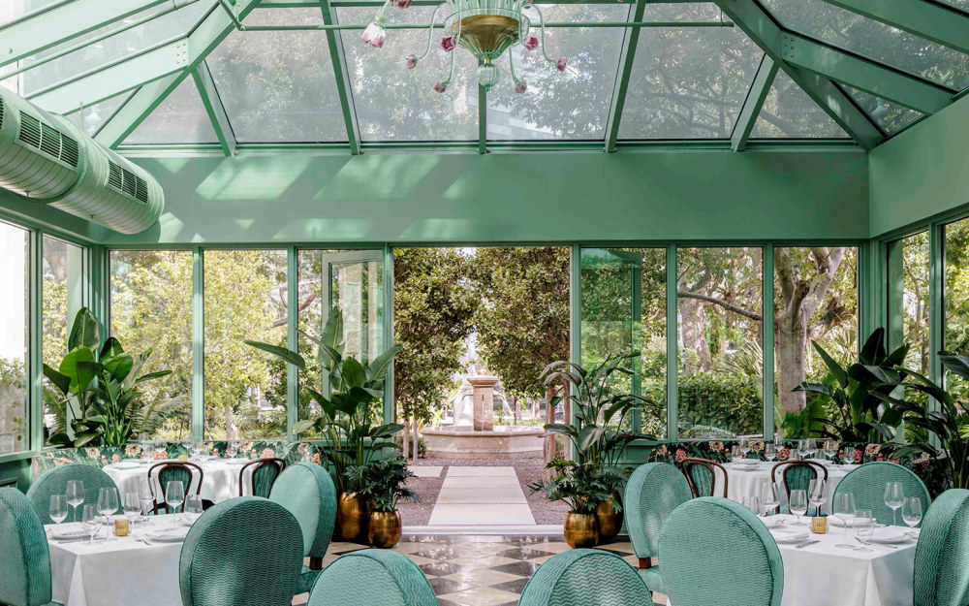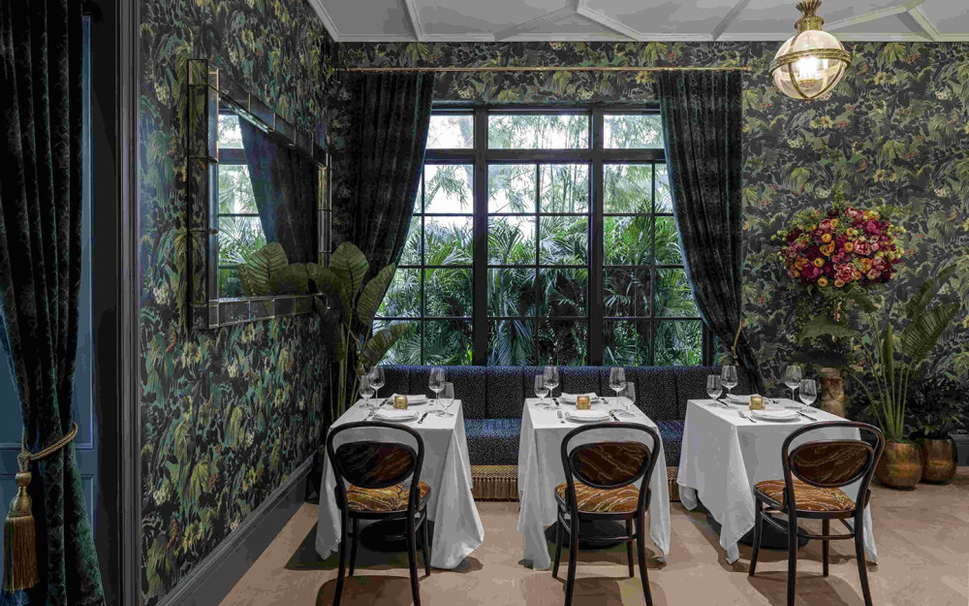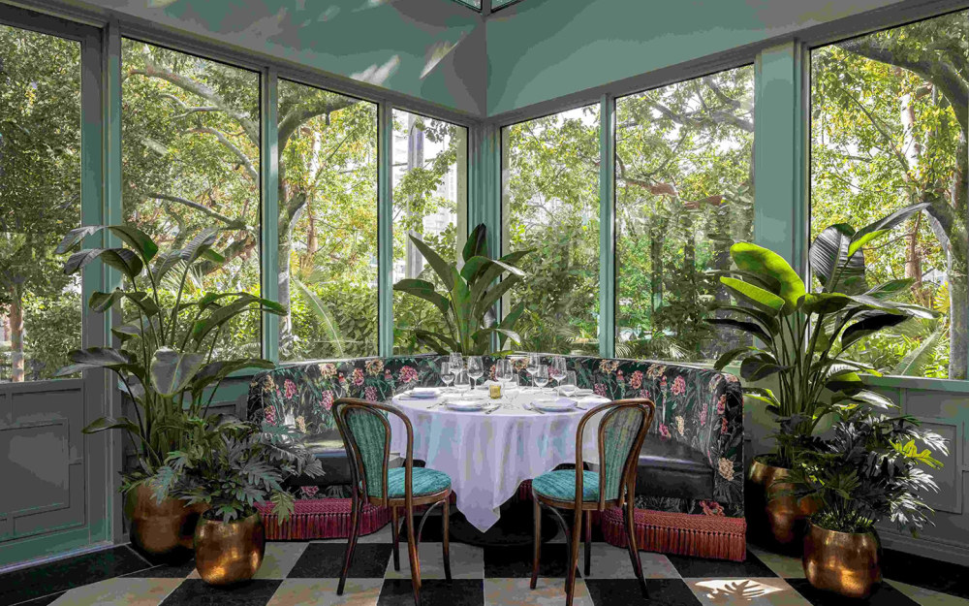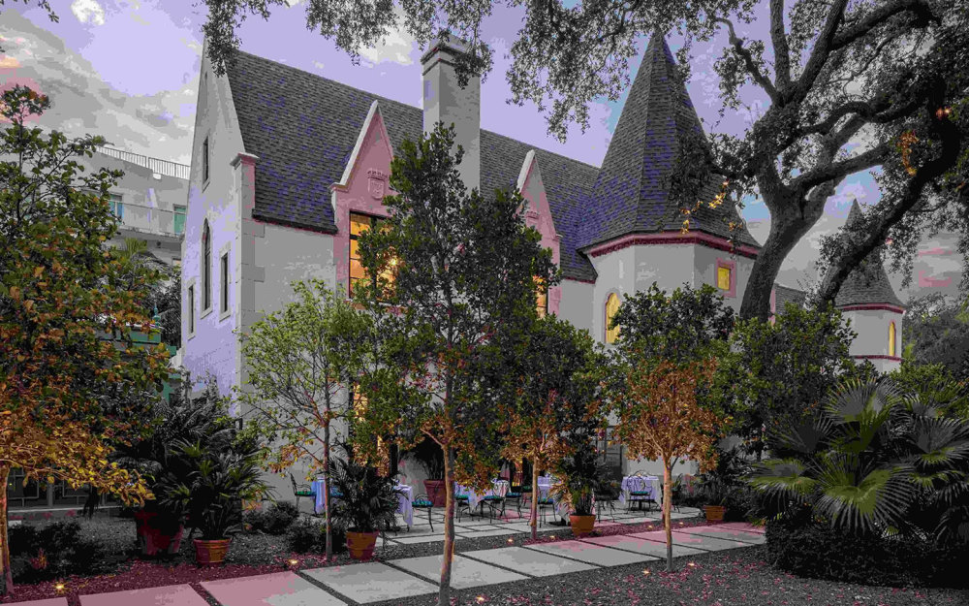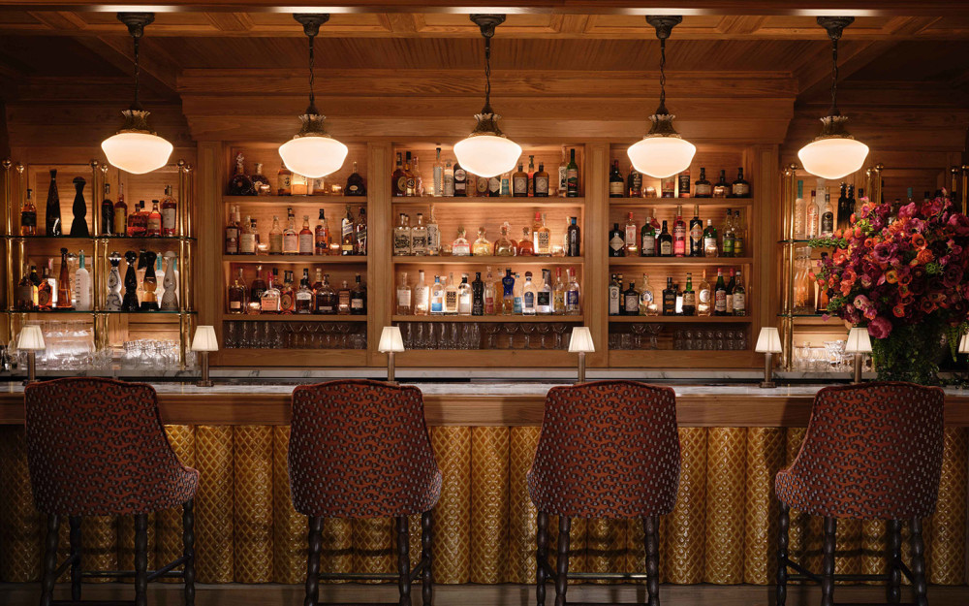
Chateau ZZ's
Eat & Drink
Chateau ZZ’s is Major Food Group’s first-ever Mexican restaurant. This glamorous destination features a bar and lounge with over 1,000 tequila and mezcal spirits and lush, secluded grounds. The second level of Chateau ZZ’s is private, offering a collection of amenities available only to members of ZZ’s club.
Formerly known as Petit Douy, the estate was built in 1931 as the home of the Murell family.
General Amenities
Bus/Truck Parking
Free Wifi
Number of Self-Parking Spaces: 10
Number of Valet Parking Spaces: 75
Valet Parking
Meeting/Private Event Space
Smoke-Free Property
Restaurant Amenities
Outdoor Seating
Banquet Capacity: 120
Private Room Capacity: 60
Private Rooms
Reception Capacity: 200
Total Restaurant Buyout Available
Total Seating Capacity: 120
Meals Served
Dinner
Happy Hour
Lunch
Chateau ZZ’s, is a glamorous destination located on a historic estate built in 1931 for the Murell family, formerly known as Petit Douy. The second level of Chateau ZZ’s offers a fully private experience, accessible exclusively to members of ZZ’s club, complete with a curated selection of amenities. The restaurant accommodates a wide range of events. Outdoor seating is available. The private room holds up to 60 guests, with banquet seating for 120 and a reception capacity of 200. The total seating capacity is 120, and full restaurant buyouts are available for larger gatherings.
Sustainability
Partner has self-reported the following sustainability efforts. Please contact them directly for details.
Eat & Drink Sustainability Practices:
- No Single-Use Plastics Used
Single-use plastic bottles not used
Single-use plastic cups not used
Single-use plastic cutlery/plates not used
Single-use plastic stirrers not used
Single-use plastic straws not used
Single-use plastic water bottles not used
Green Spaces (Rooftop Gardens, Atriums)
Most lighting uses energy-efficient bulbs
Recycling bins available to guests
Accessibility
Partner has self-reported the following accessibility efforts. Please contact them directly for details.
Accessible height tables/counters
Large Print Menus
Step-free outdoor seating
Water bowls for service dogs
30-Inch Wide Doorways
Accessible parking
Accessible Restrooms
Accessible Restrooms w/60" Unobstructed Radius
Elevators with Min. 36" Opening:
- Check-In Staff Trained to Assist Guests with Disabilities
Flat Path to Entrance
Main Entrance/Lobby Features:
- Check-In Staff Trained to Assist Guests with Disabilities
Number of Handicap/Accessible Spaces Available: 4
Parking Lot Surface: Other
Service Animals Allowed
Step-Free Access
Tactile Signage



