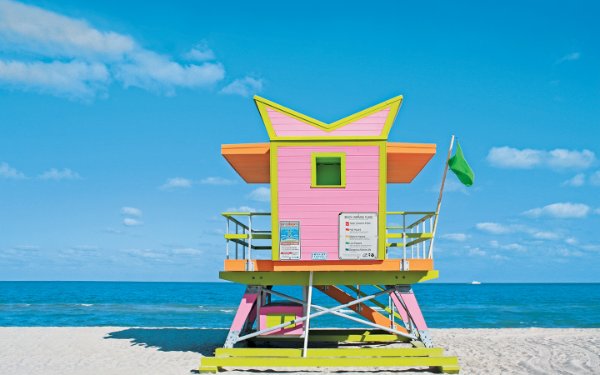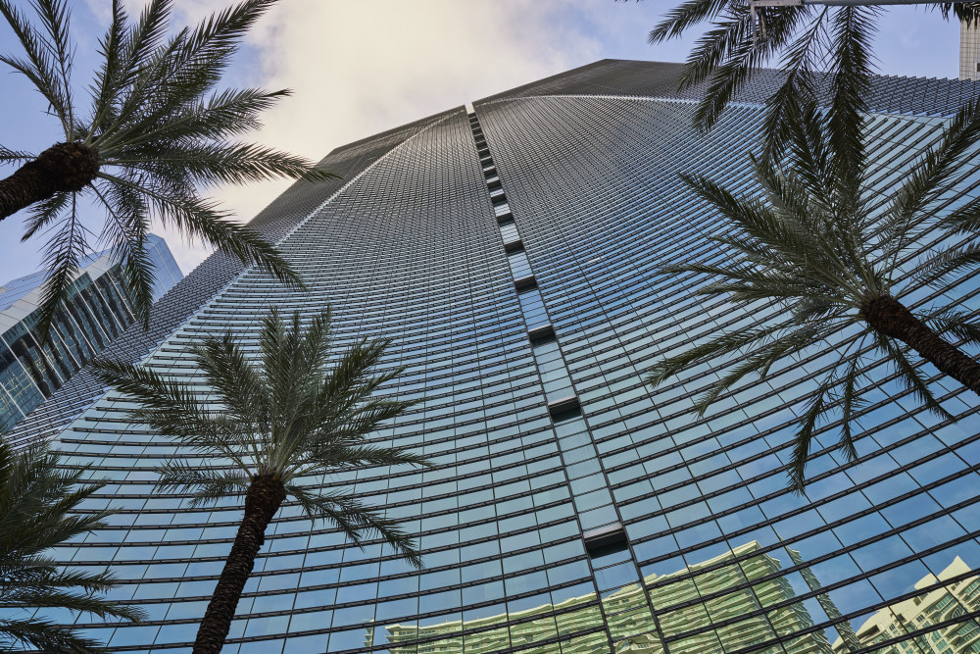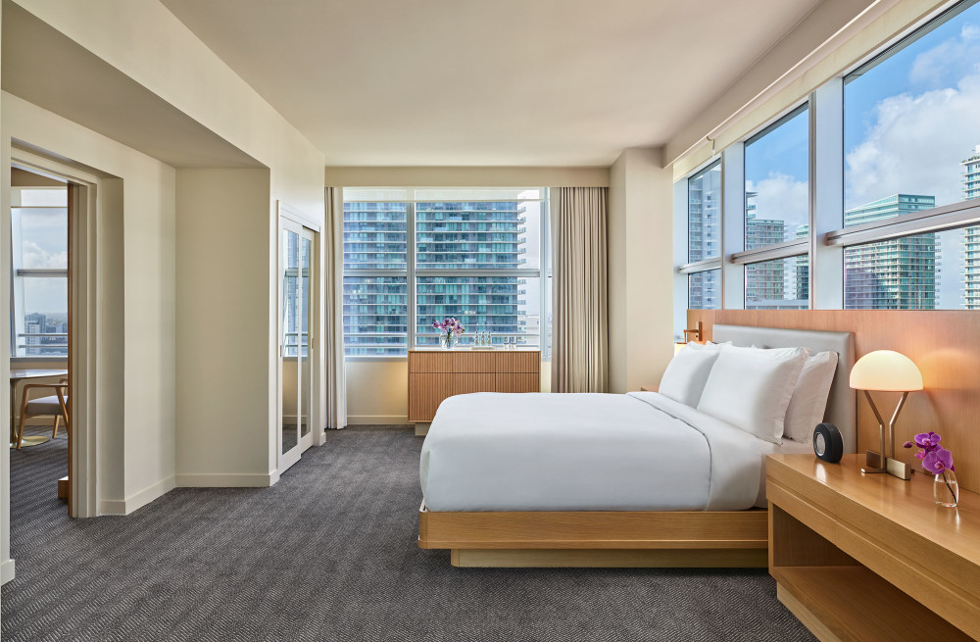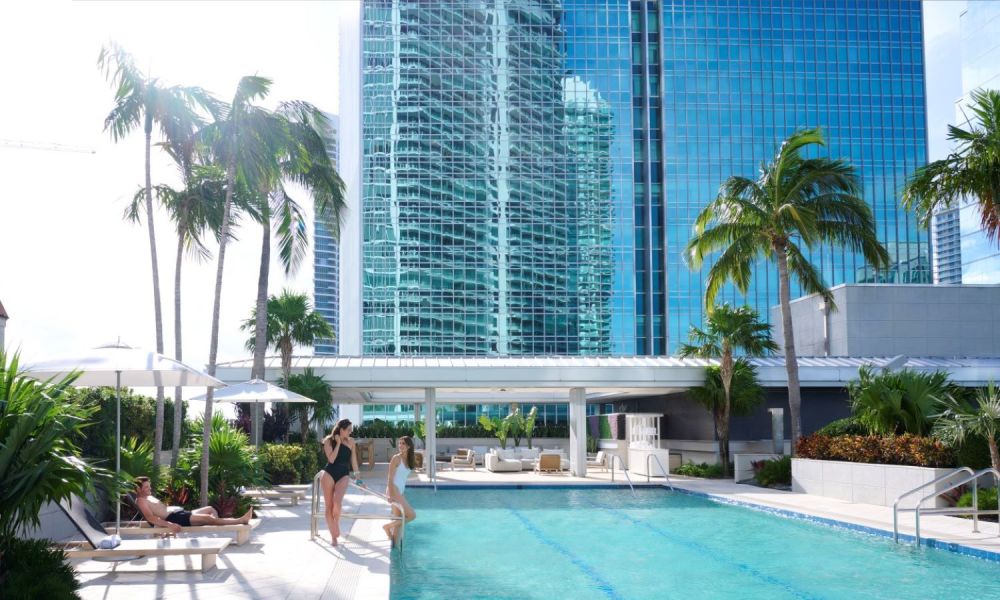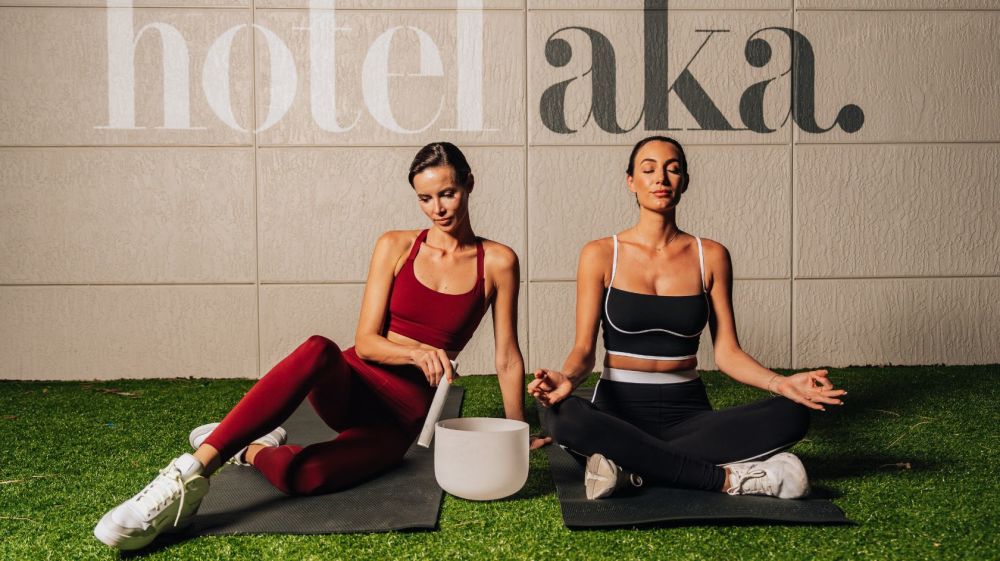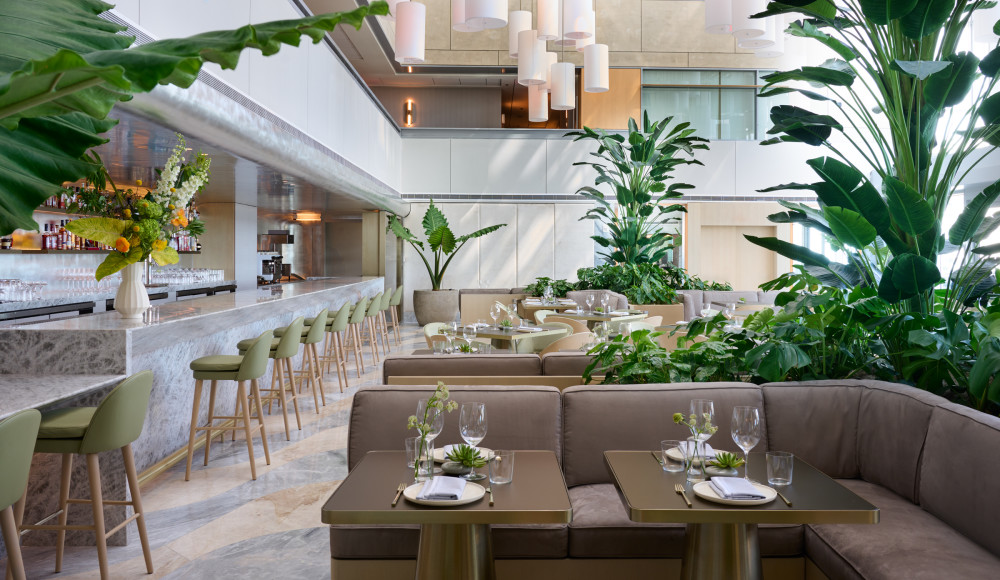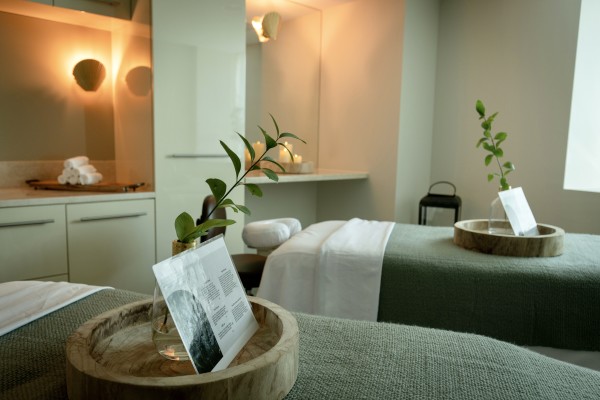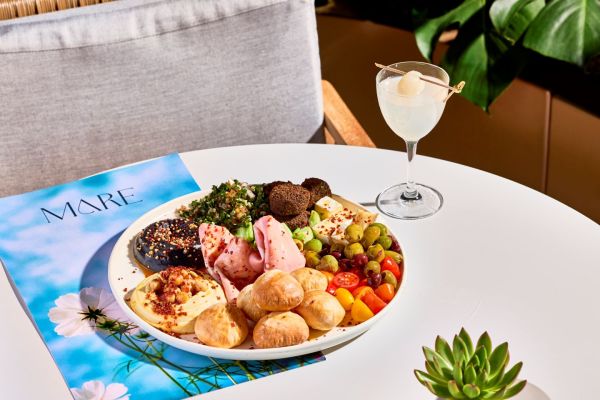
Hotel AKA Brickell
Hotels
Experience the perfect blend of business and leisure at Hotel AKA, a premier sanctuary in Downtown Miami’s vibrant Brickell district. Hotel AKA Brickell is a tranquil, sophisticated urban retreat redefining Miami stays.
Rising 36 stories above the city, this contemporary masterpiece boasts a sleek glass-and-steel façade, offering breathtaking views of Biscayne Bay and the Miami skyline. Designed for discerning travelers, the hotel delivers a refined and immersive luxury experience.
Indulge in world-class dining at ADRIFT Mare, the highly anticipated restaurant by Michelin-starred Chef David Myers. With a Mediterranean-inspired menu that evokes the charm of the French Riviera, the Balearic Islands, and the Greek Isles, every meal is a journey of flavor and sophistication.
Just 8.5 miles from Miami International Airport and minutes from South Beach, our prime location places you steps away from Mary Brickell Village, the Kaseya Center, the Adrienne Arsht Center, and Miami’s top attractions.
Discover an unparalleled stay where luxury meets convenience at Hotel AKA Brickell.
General Amenities
Free Wifi
Pet Friendly
Valet Parking
Business Center
Fitness Center
Guest Laundry Facilities Onsite
Hot Tub
Number of Bars/Lounges: 2
Number of Restaurants: 2
Number of Rooms with a Kitchen: 15
Number of Sleeping Rooms (Including Suites): 201
Number of Swimming Pools: 1
Room Service
Spa Facility Onsite
Sundeck/Sunbathing
Concierge Onsite
Dry Cleaning/Laundry Service
Luggage Storage
Park & Stay Cruise Packages
Pre/Post-Cruise Baggage Storage
Distance from MIA (in miles): 10.0
Room Amenities
Air Conditioning
Microwave
Room/Bed Types:
- King
Rooms with a Refrigerator
Wireless Internet in Guest Rooms
Meeting/Private Event Space
Smoke-Free Property
Waterfront
Elevate your next event at Hotel AKA Brickell, where modern elegance meets seamless hospitality in the heart of Miami. Whether planning a corporate conference, executive meeting, grand celebration, or intimate gathering, our sophisticated venues and personalized service ensure a flawless experience from start to finish.
With nearly 37,000 square feet of versatile indoor and outdoor event space, including a stunning ballroom with floor-to-ceiling windows overlooking Biscayne Bay, Hotel AKA Brickell provides a breathtaking backdrop for any occasion. Our state-of-the-art meeting rooms are designed to inspire productivity and innovation, while our scenic outdoor spaces create the perfect ambiance for networking receptions and social events.
From customized catering to advanced audiovisual technology, our dedicated events team is committed to bringing your vision to life. Whether hosting up to 400 guests or curating an exclusive VIP experience, every detail is meticulously handled to ensure a memorable and successful event.
Discover a dynamic, stylish, and effortlessly sophisticated setting for meetings and events at Hotel AKA Brickell—where business and celebration meet in unparalleled luxury.
Meeting and Event Space
Meeting Space: 33000.00
Meeting Rooms: 11
Largest Meeting Room (sq.ft): 3869.00
Largest Meeting Room Ceiling Height (ft): 18.00
Theater Capacity: 380
Classroom Capacity: 213
Banquet Capacity: 300
Reception Capacity: 400
Exhibits Space: 1
Exhibits: 9
Booths: 15
Audio Visual Provider: Encore Global
Loading Dock
Suites (Not incl. Penthouses/Presidential Suites): 16
Sleeping Rooms: 201
Number of Suites: 16
Meeting Rooms
Location Details
Distance from MBCC (in miles): 11.0
Distance from MIA (in miles): 10.0
Sustainability
Partner has self-reported the following sustainability efforts. Please contact them directly for details.
Option to opt out of daily room cleaning
Option to reuse towels
Single-use plastic bottles not used
Single-use plastic cups not used
Single-use plastic cutlery/plates not used
Single-use plastic stirrers not used
Single-use plastic straws not used
Single-use plastic water bottles not used
Green Spaces (Rooftop Gardens, Atriums)
Portion/revenue donated to sustainability projects
Recycling bins available to guests
Use of Unbleached Linens
Accessibility
Partner has self-reported the following accessibility efforts. Please contact them directly for details.
Accessible Hot Tub/Spa Features: Permanent Mounted Pool Lift
Accessible Swimming Pool Features:
- Permanent Mounted Pool Lift
Accessible-Height Bed
Fixed Grab Bars for Shower
Fixed Grab Bars for Toilet
Number of Accessible Rooms with Bathtub and 1 Bed: 10
Number of Accessible Rooms with Handheld Shower Wands: 10
Number of Portable Transfer Benches for Bathtubs (Placed with two legs in tub): 5
Wide Clearance Bed
Wide Clearance to Shower/Toilet
Wide Hallways (at least 36")
Sensory-friendly dining area
30-Inch Wide Doorways
Accessible parking
Accessible Restrooms
Elevators with Min. 36" Opening:
- Check-In Desk with Lowered Counter Space
- Check-In Staff Trained to Assist Guests with Disabilities
- Door Opener
- No Steps Up or Down (Level or Ramped Access)
- Stair-Free Path to Entrance
- Well-Lit Path to Entrance
Flat Path to Entrance
Main Entrance/Lobby Features:
- Check-In Desk with Lowered Counter Space
- Check-In Staff Trained to Assist Guests with Disabilities
- Door Opener
- No Steps Up or Down (Level or Ramped Access)
- Stair-Free Path to Entrance
- Well-Lit Path to Entrance
Other Accessibility Features:
- Accessible Signage
- Assistance for Hearing Impaired
- Interpretive Materials in Braille
- Sensory-Friendly Programs
Parking Lot Surface: Smooth/Paved
Quiet Room
Ramp access from parking lot to sidewalk
Ramp access from sidewalk to beach or boardwalk
Service Animals Allowed
Step-Free Access
Step-Free Access to Bathroom
Step-Free Outdoor Seating
Tactile Signage
TTY
Wheelchair-Friendly Inside Walkways
Special Offer
Florida Residents Save at Hotel AKA Brickell
Valid: Through September 30, 2026
View offer


